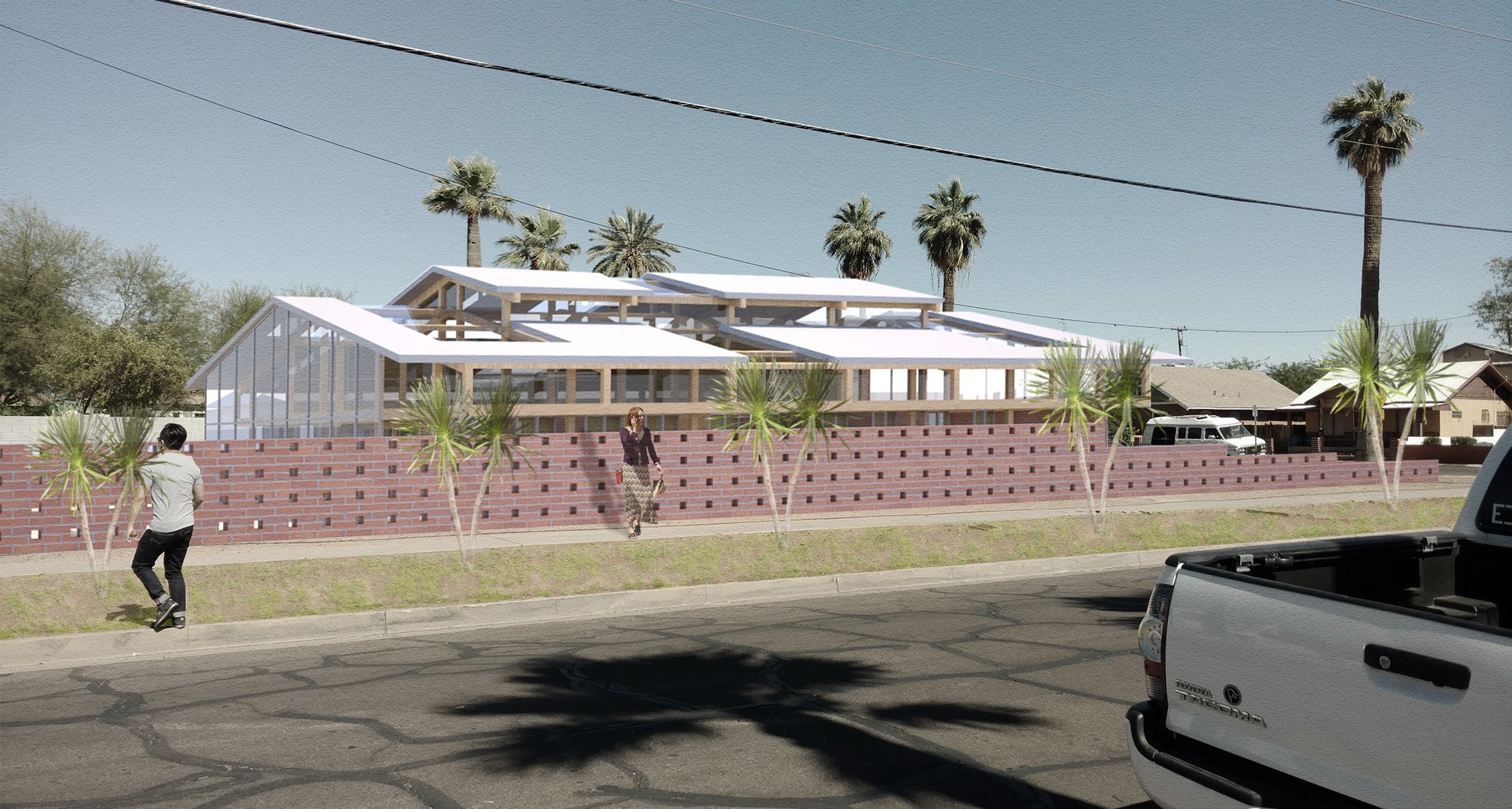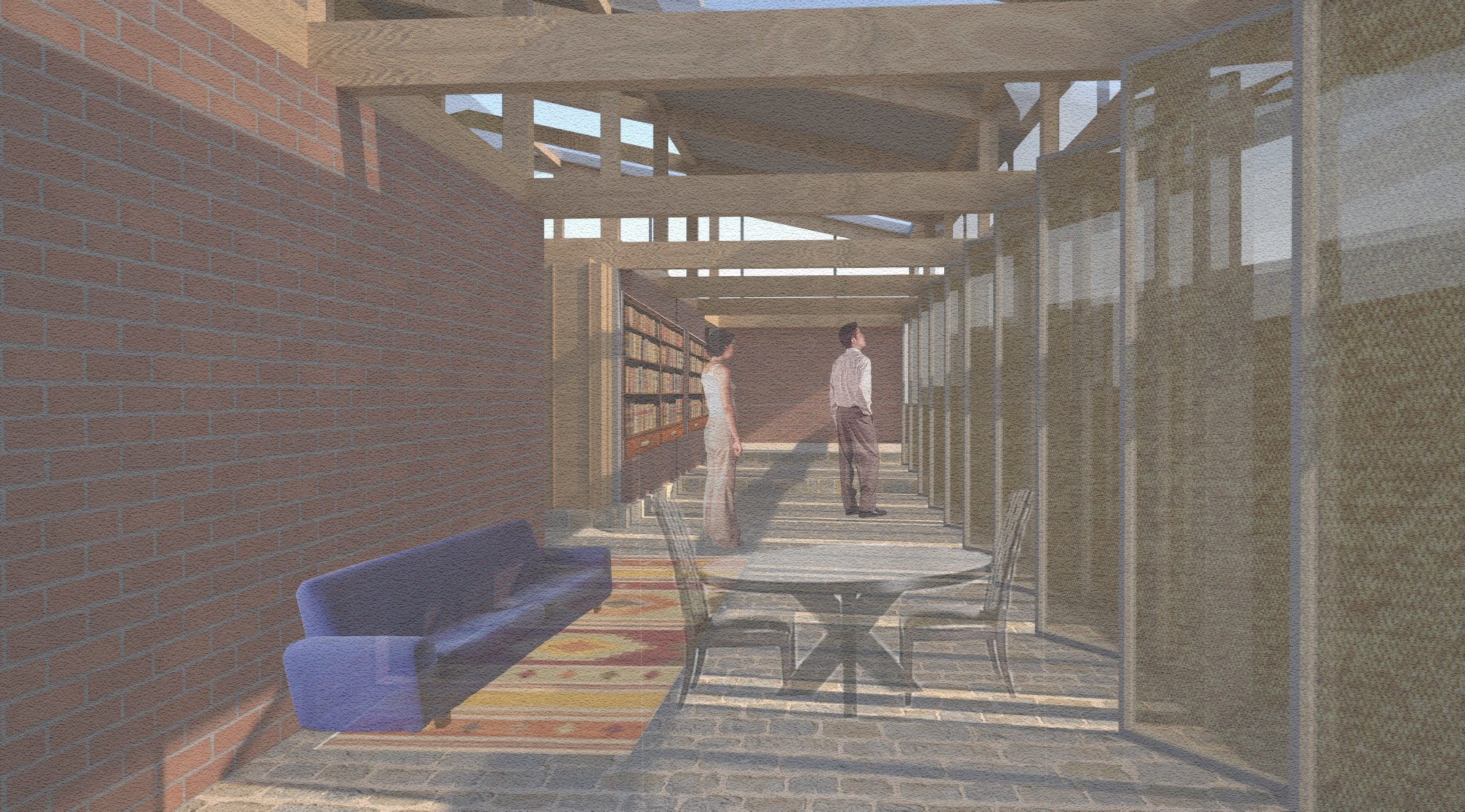PHOENIX BUNGALOW CONCEPT
SUMMARY
ARA Garfield Historic District Competition
DATE
06.2017
LOCATION
Phoenix, Arizona
TEAM
Zechariah Fung
TYPE
District Competition - Entry
Garfield was developed between 1883 to 1955 as a 'streetcar subdivision' built around the establishment of the streetcar line. The neighborhood is one of the few central neighborhoods that holds pre-50's historic vernacular architecture. The neighborhood is dominated by bungalows, period revival adobes, and the largest collection of pyramid cottages anywhere in Phoenix. It has seen better days, many of the lots have become vacant, the streets need maintenance and profit-driven design is making their way into the neighborhood. The Garfield Bungalow was designed for a young couple looking to start their family. They have chosen to move into the historic Garfield neighborhood, a neighborhood that has seen better
CONTEXT
days economically but is beginning to see economic revival and rejuvenation. The lot is a Southwest facing corner lot on the intersection of Pierce St. and 9th St. The site due to its location provides an excellent view of the Phoenix skyline yet a demanding heat load. The neighborhood is historic and is home to few of the remaining pre-suburb era bungalows and pyramid cottages that sprung up because of American expansion into the Southwest. This home takes from the bungalow's dominant roof as a giver of form as well and protection against the Sun. As the identity of this neighborhood begins to re-develop, so the family will as well.
The house is a blank canvas, large wooden CLT trusses with metal brackets provide an opportunity for expansion and inversion. The house's other features continue along this theme: sliding partitions, lofts with ladder access, revolving screen exteriors, and canvas shades create a continually changing environment. This environment creates opportunities for creative expression integral to a satisfying childhood; the choice of material is designed to invoke comfort and familiarity. Resiliency in architecture is achieved here through flexibility and respect for its context.
SITE
Overall Site Plan
The house retains the overall form and scale of the houses in the neighborhood, the setbacks are aligned, the carport is along the eastern edge of the lot, and the big roof structure is derived from bungalow typology. It serves a historic neighborhood no justice to create a carbon copy of the vernacular; its historic character becomes muddied and weakened as one can no longer differentiate between the old and new. Rather by building upon the influences of its context and to utilize technology does this house find an appropriate place in the 21st century.
The framing of the house is of Arizona Ash CLT, a composite timber that is sustainably harvested and stronger than milled timber. One of the biggest sources of potential heat gain is the root. By raising the root higher above ground, is creates more airspace for heat to dissipate throughout. The adaptability of this house not only enriches the program of the house but provides climatic response as well. The revolving screens allow for breezes to convective airflow, deployable canvas screens provide an extra layer of shading and thermal mass against direct exposures at little to no extra cost. The house sinks below ground to take advantage of the earth’s thermal mass.
CONSTRUCTION
Exploded Axon
GALLERY





















